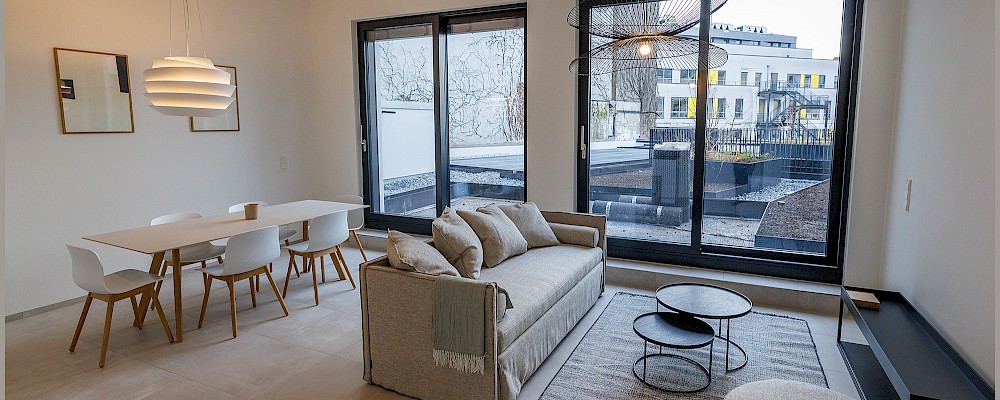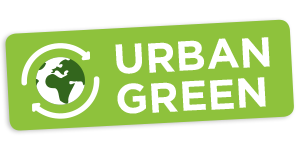78-80, Avenue de la Liberté
1930 Luxembourg
12/31/23
Discover our offices for rent with a total surface area of 2695 m² spread over 7 floors from 325 m² to 500 m² and our 4 apartments.
The Arc offers 7 floors providing 2695 m² of offices for rent for one or more occupants, a residential floor, and two commercial units on the ground floor.
Equipped with its terraces and outdoor spaces, and with its opening onto Place de la Gare in Luxembourg, the building meets the expectations of its future occupants when it comes to well-being and comfort.
-
Construction: 2021
-
Delivery: Q4 2023
-
Commercial : 266 m²
-
Offices: 2.695 m²
-
Residential : 4 apartments / 235 m²
-
Total area: 3.196 m²
-
Opposite Gare Centrale (Central Station)
An iconic address for office rental in a booming district
Located at 78-80 Avenue de la Liberté in Luxembourg, opposite Gare Centrale (Central Station), The Arc adds to the new profile of this district - a district undergoing a complete transformation, including the renovation of the Alfa Marriott Hotel, the new headquarters of Post Luxembourg, the Social Security building, the new CFL head office and the redevelopment of Place de la Gare.
An exceptional location to rent your offices and work within a new district dynamic.
Architecture
In order to highlight its architectural heritage, the stone facade designed in the "Art-Déco" style by Louis Rossi in the 1930s has been preserved and the brand new building is being developed by Eaglestone and designed by the architects at Ballinipitt.
The offices for rent benefit from optimal comfort and have been designed to meet the needs of future tenants.

Apartments for rent
Contact us to discover the four exclusive apartments in this brand new building, ideally located in the heart of the city, facing Luxembourg train station.
Spaces dedicated to the comfort and well-being of tenants
Discover our offices for rent spread over 7 floors from 325 m² to 500 m².
Each floor has been designed and conceived with the well-being of tenants in mind:
- A 29 m² patio which invites natural light to the garden level and provides a relaxation area for employees.
- A 59 m² terrace on the 4th floor to promote the well-being of employees.
- The 5th and 6th floors are connected by a private staircase, in order to make it easier for employees to move and interact within these new, innovative offices.
And if you require office space approaching 1000 m², the ground floor and garden floor can be connected by an internal staircase in order to make it easier for employees to move between the various work spaces. A private 29 m² patio is also available.
Explore our different floors by downloading our brochure below.
A BREEAM Excellent-certified building

The BREEAM certification offers numerous benefits to building owners, investors and tenants, including:
- Improvement of the environmental impact of the building
- Reduction in building operating costs through improved energy and water efficiency
- Better quality of life for occupants thanks to better indoor air quality and use of healthier materials
- Attractive to tenants and users looking for buildings that are sustainable and environmentally-friendly
This approach also places tenant comfort at the heart of its considerations. Designed with the well-being of occupants in mind, the surface areas for rent are generous and the interior spaces are comfortable. The soft colours and natural materials, notably wood, lend the building warmth and carefully considered finishes.
Documents
Télécharger
Votre message a bien été envoyé. Merci.
More information?
Let’s get to know each other better. Provide us with your contact details and we will gladly get in touch with you.
Thanks. Your message has successfully been sent.
for more information




































